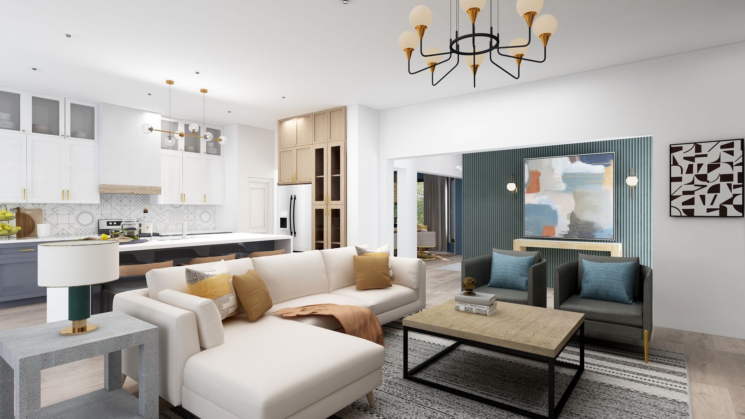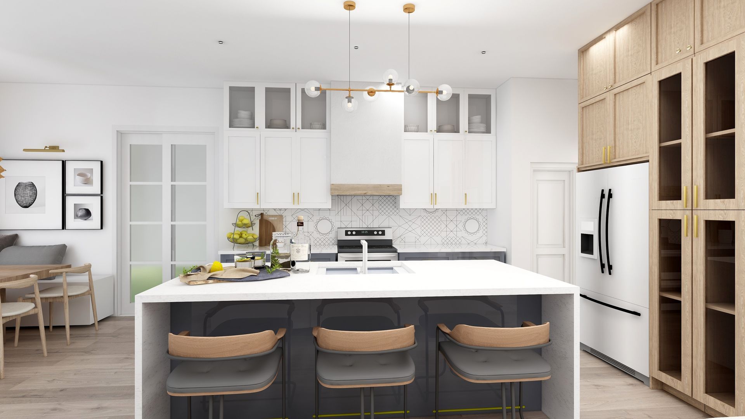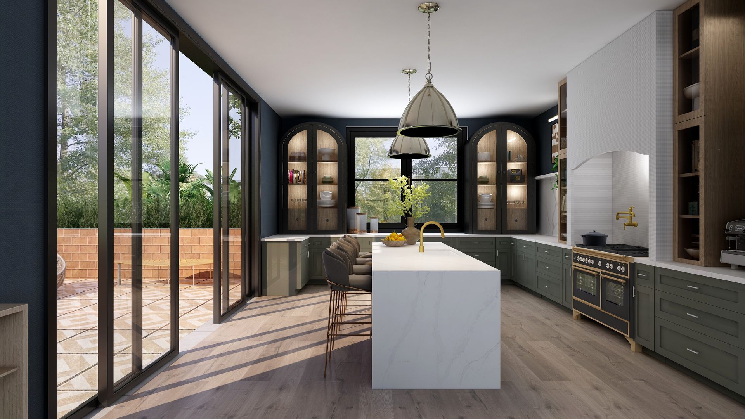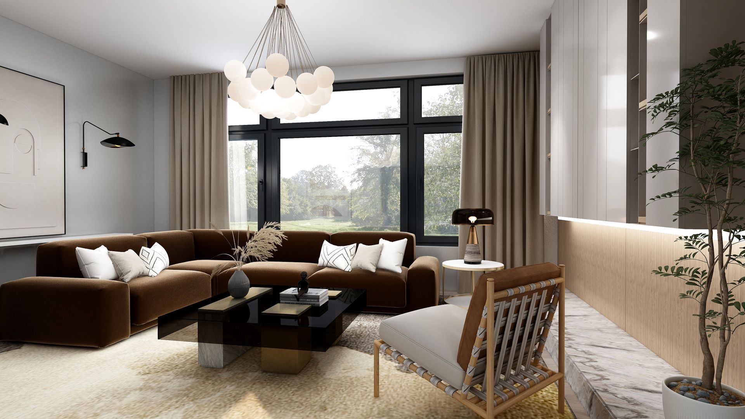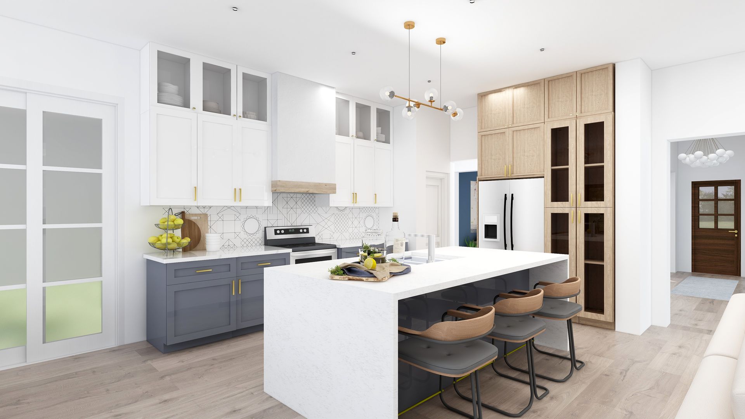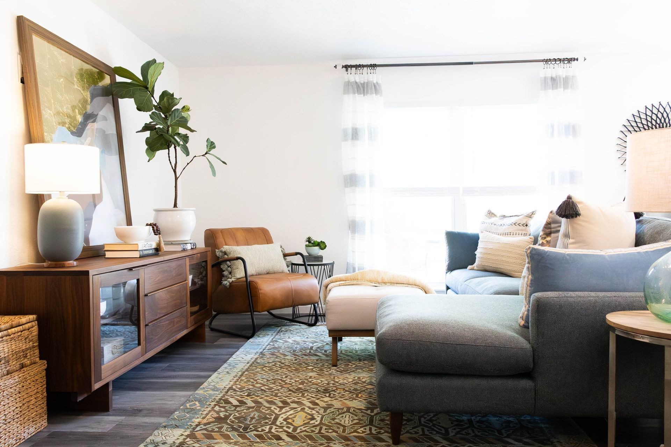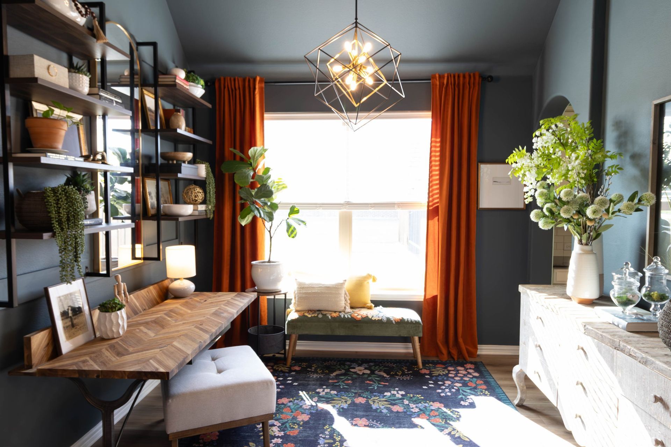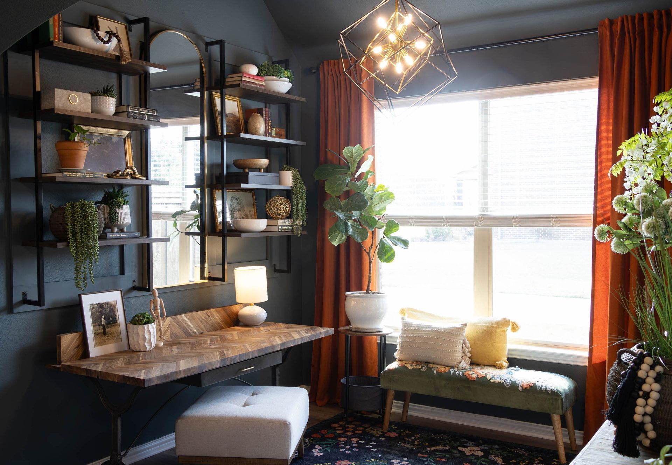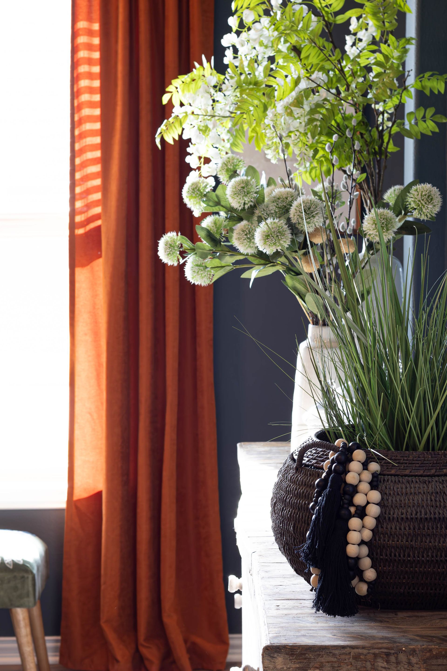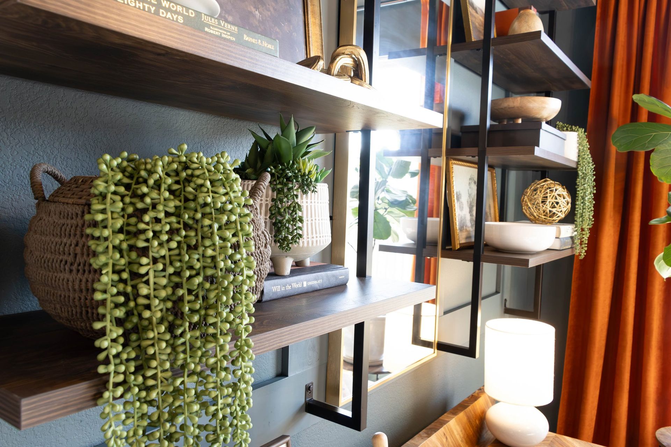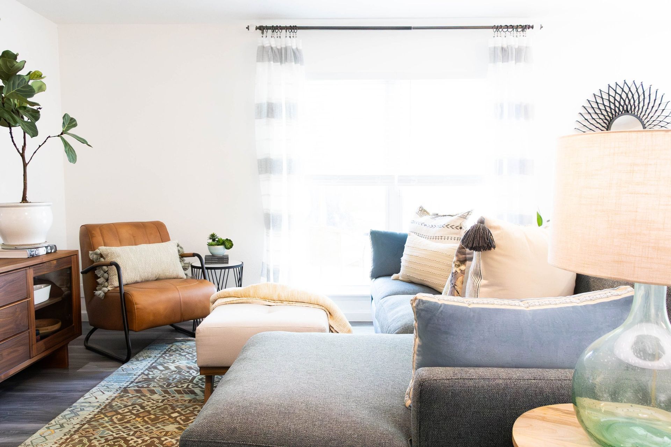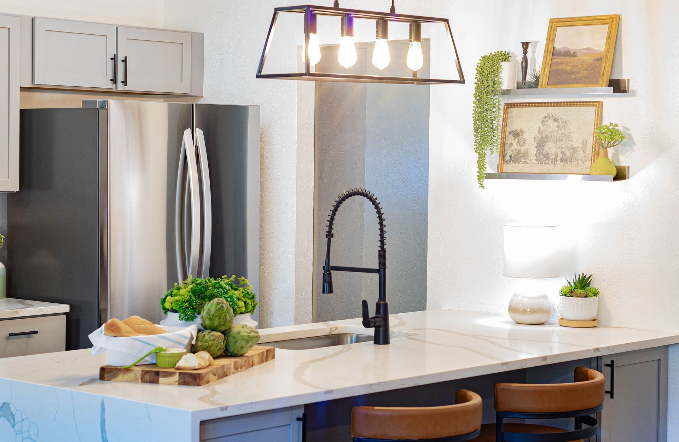CONCEPT-ONLY INTERIOR DESIGN
Dallas Home Remodels Reimagined: The Artbuckle & Co. Difference
Conceptualization
Begin with a personal meeting to discuss your aspirations, followed by an in-depth consultation to merge your ideas with our specialist knowledge.
Execution
Enjoy ease as our team takes charge of the design and re-envisioning of your dream home.
Art & Co guarantees attention to detail for a flawless execution.
Reveal
Experience the excitement of seeing your home in beautiful 3D renderings, getting to walk through the space - even before we break ground!
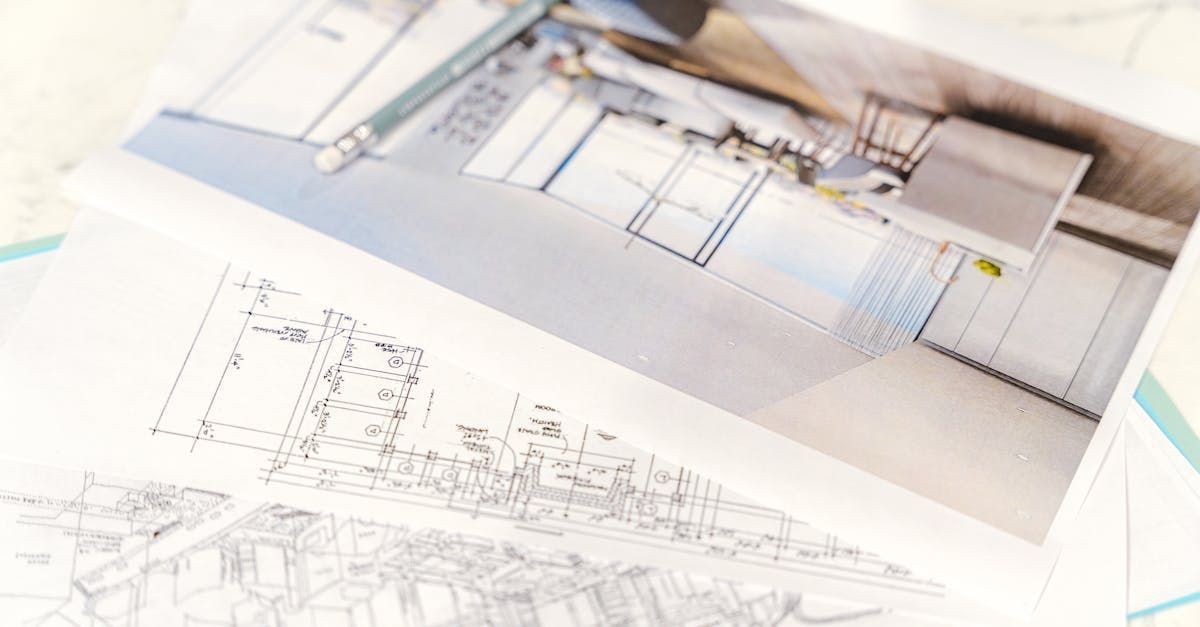
CONCEPT-ONLY INTERIOR DESIGN:
THE ARTBUCKLE & CO. DIFFERENCE
With Artbuckle & Co. we offer multiple packages that give you the ability to find a design option that works within your budget. We often see clients, that are at the beginning phase of their remodel and/or new build and are needing an Interior Designer to review, revise, and/or redesign their floor plans. In addition, some clients want the ability to walk through their space and see how the home will feel, once built. We offer full 3D design packages that not only give you a visual of your finished home, but also allows you to walk through your home.
CONCEPT-ONLY: INTERIOR DESIGN PACKAGE
- CONCEPT-ONLY INTERIOR DESIGN: Artbuckle & Co. works with you from the initial consultation, through the design phase of floor plan review/redesign and the creation of 3D renderings.
- 3D RENDERINGS: As part of our design package, Artbuckle & Co., creates stunning 3D conceptual renderings, giving you the ability to see your space completed. This not only acts as our design springboard for future sourcing of finishes and furnishings, but also provides you with inspiration on the final aesthetic of the space.
- PARTNERSHIP WITH ARCHITECT/BUILDER/GC: We will work in partnership with your build team to ensure we are all in alignment.
- FLOORPLANS: We provide your Builder/ General Contractor with a review/redesign of your space. This is meant to act as a conceptual representation, not as a structural build document. Your architect will need to review and create new blueprints.
FLOOR PLAN REVIEW/ REDESIGN: $2,500 - $3,500
*Depending on the scope of the project.
3D RENDERING BUDGET: $500 - $800 per room
*Depending on size of rooms, and complexity - ie. built'ins, millwork, kitchens, bathrooms, etc.
OUR 5 STEP PROCESS
Step 1: Preliminary Meeting
Step 2: In-person Consultation
Step 3: Floor Plan Review
We work in partnership with you and your architect to review project scope and client needs for design and functionality.
Step 4: Design Phase
Artbuckle & Co. works through all the changes to the floor plan as well as any 3D Renderings - to bring the space to life.
Step 5: Finished Product
We provide you with beautiful 3D Renderings, a walk-through of your home, and a conceptual floor plan of your dream space!
Write about the service in greater detail.
This is a great place to describe the distinct advantage of this service. Why do people need it? What benefits do you offer with this service that other companies can't match? The text should be clear and persuasive. You have room for a couple of paragraphs here, but remember to keep them short, clear and easy to understand. Be sure to include a few relating and high quality images, too.
All Rights Reserved | Artbuckle & Co. Interior Design Studio





